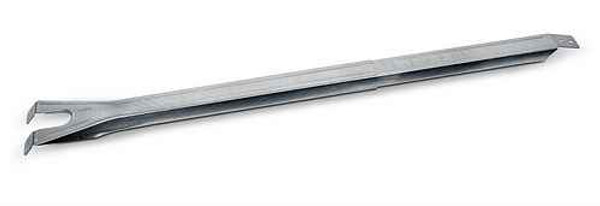Product Overview
AHEP Adjustable Hip-End Purlin (Carton of 25pcs)
The AHEP is a structural purlin that also serves as an installation lateral restraint and spacer during the truss erection process. The AHEP attaches to the leading edge of step-down hip trusses, eliminating the need for drop-top chords, 2x lumber or gable end fillers. The interlocking design of the AHEP allows it to install linearly, aligned with the end jacks, to maintain framing spacing from eave to hip or peak. Roof sheathing/decking attaches directly to the purlin with knurled pneumatic fasteners or low-profile head, self-drilling screws. Adjustable in length, the AHEP is designed to accommodate a pitch range of 3/12 to 9/12 as a structural purlin and up to 12/12 as an installation lateral restraint and spacer.
Key Features
- A structural purlin to which sheathing can be directly attached — no need to remove temporary bracing
- Accurately spaces the installed trusses and helps meet the temporary top-chord lateral restraint recommendations of SBCA/TPI BCSI on step-down hip ends
- Adjustable in length to accommodate a wide pitch range
Material
- 20 gauge (33 mil)
Finish
- Galvanized
Installation
- Use all specified fasteners; see General Notes.
- Prior to installation, the AHEP must be set to the proper length and the two tubes fastened together with four #10 x 3/4" self-drilling screws through the round holes in the side flanges for pitches between 3/12 and 9/12; and in the triangular and upper round hole when the AHEP will be used as an installation restraint and spacer at pitches 9/12 up to 12/12.
- For trusses spaced 24" o.c., the pitch markings on the inner tube may be used to line up the tubes to the correct length for a given pitch. For other spacings, the length of the AHEP must be set to the calculated sloping length (from leading edge to leading edge of the framing members).
- To install the AHEP on wood trusses, use four 0.148" x 3" nails. The two nails at the bottom of the part (the yoke end) must be clinched.
- Sheathing is attached to the AHEP with knurled pneumatic fasteners or low-profile-head, self-drilling screws.
- For efficiency, the AHEP should be installed in line with the end jacks so that framing alignment can be maintained from eave to hip/ridge.












