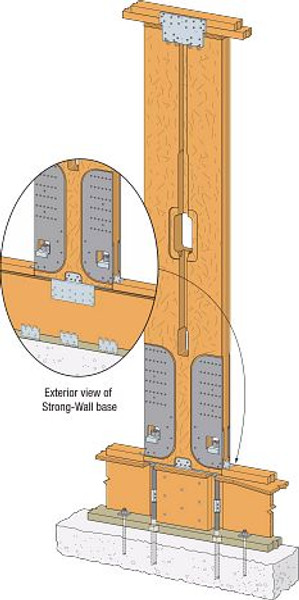Product Overview
WSWH-RF24KT Strong-Wall High-Strength Wood Shearwall Raised Floor Kit
The Strong-Wall high-strength wood shearwall raised floor kit is designed to be a complete solution for use with Strong-Wall high-strength wood shearwalls on wood floor systems. The kit is used by extending the anchor bolts and installing compression nuts and solid blocking below the wall. The WSWH raised floor kit includes threaded rods, coupler nuts, heavy hex nuts and a shear transfer plate that improves performance of the Strong-Wall high-strength shearwalls in this application.
Key Features
Easy-to-follow installation instructions
The kit allows the WSWH panel to sit on top of the floor system
Product Includes (1) shear transfer plate; (2) 1" x 18" threaded rods (ASTM A193 B7); (2) coupler nuts; (2) heavy hex nuts; installation instructions Installation
Drill or notch the subfloor for the threaded rod
Attach blocking either sawn lumber or structural composite lumber Install the couplers and threaded rod
Trim threaded rods as required to achieve 6-1/2" standoff from top of subfloor
Install heavy hex nuts on threaded rods such that they are flush with the top of the subfloor
Place the shear transfer plate over the threaded rod and nail it to the rim joist and blocking using 0.148" x 2 1/2" (min. length) nails
Place the WSWH wall over the threaded rod and install heavy bearing plates and heavy hex nuts
Attach A34 angles on either side of the WSWH panel (not provided)
Attach LTP4s (not provided) to sill plate and rim joist, per designer
The Strong-Wall high-strength wood shearwall raised floor kit is designed to be a complete solution for use with Strong-Wall high-strength wood shearwalls on wood floor systems. The kit is used by extending the anchor bolts and installing compression nuts and solid blocking below the wall. The WSWH raised floor kit includes threaded rods, coupler nuts, heavy hex nuts and a shear transfer plate that improves performance of the Strong-Wall high-strength shearwalls in this application.
Key Features
Easy-to-follow installation instructions
The kit allows the WSWH panel to sit on top of the floor system
Product Includes (1) shear transfer plate; (2) 1" x 18" threaded rods (ASTM A193 B7); (2) coupler nuts; (2) heavy hex nuts; installation instructions Installation
Drill or notch the subfloor for the threaded rod
Attach blocking either sawn lumber or structural composite lumber Install the couplers and threaded rod
Trim threaded rods as required to achieve 6-1/2" standoff from top of subfloor
Install heavy hex nuts on threaded rods such that they are flush with the top of the subfloor
Place the shear transfer plate over the threaded rod and nail it to the rim joist and blocking using 0.148" x 2 1/2" (min. length) nails
Place the WSWH wall over the threaded rod and install heavy bearing plates and heavy hex nuts
Attach A34 angles on either side of the WSWH panel (not provided)
Attach LTP4s (not provided) to sill plate and rim joist, per designer








